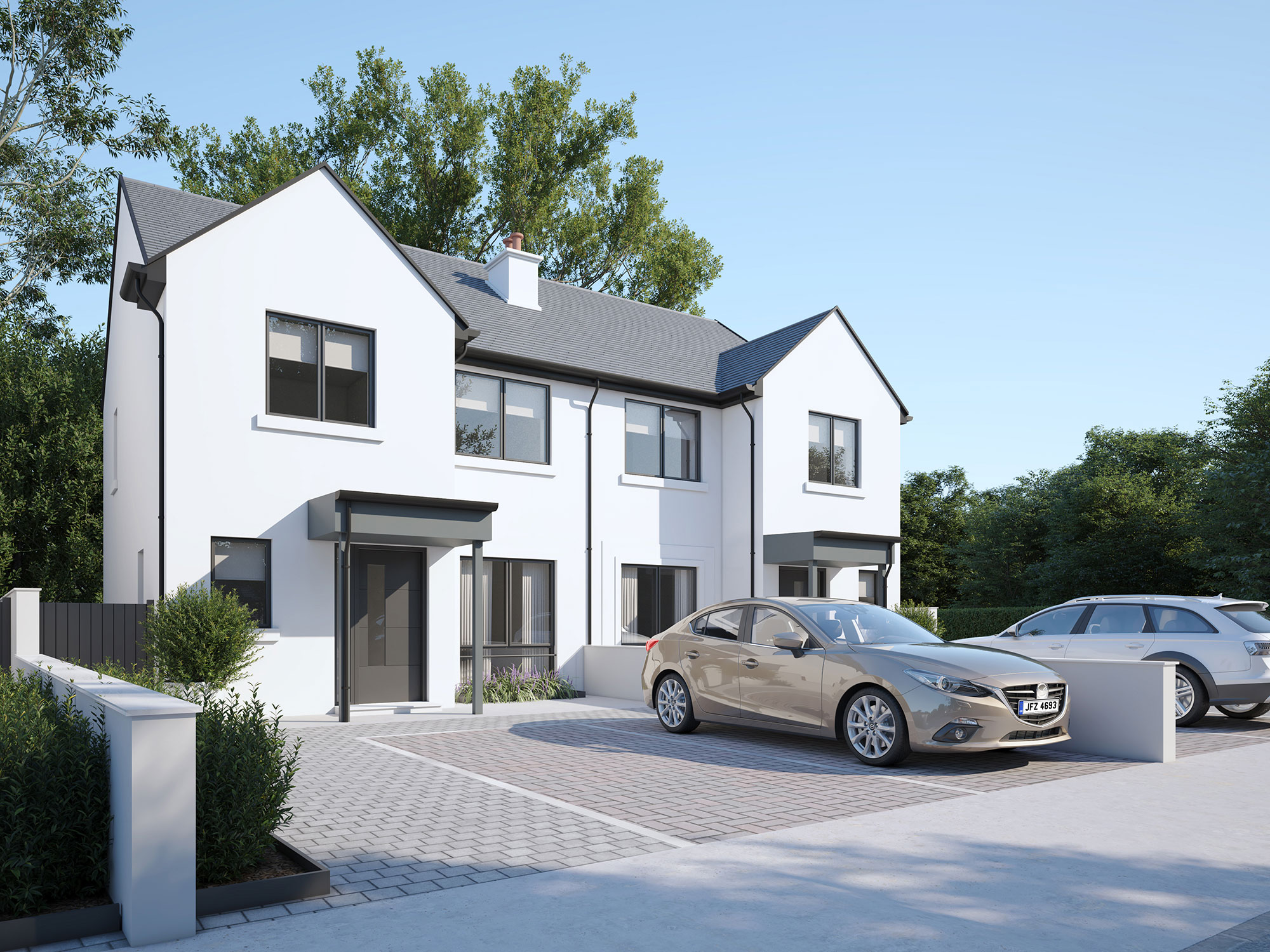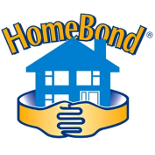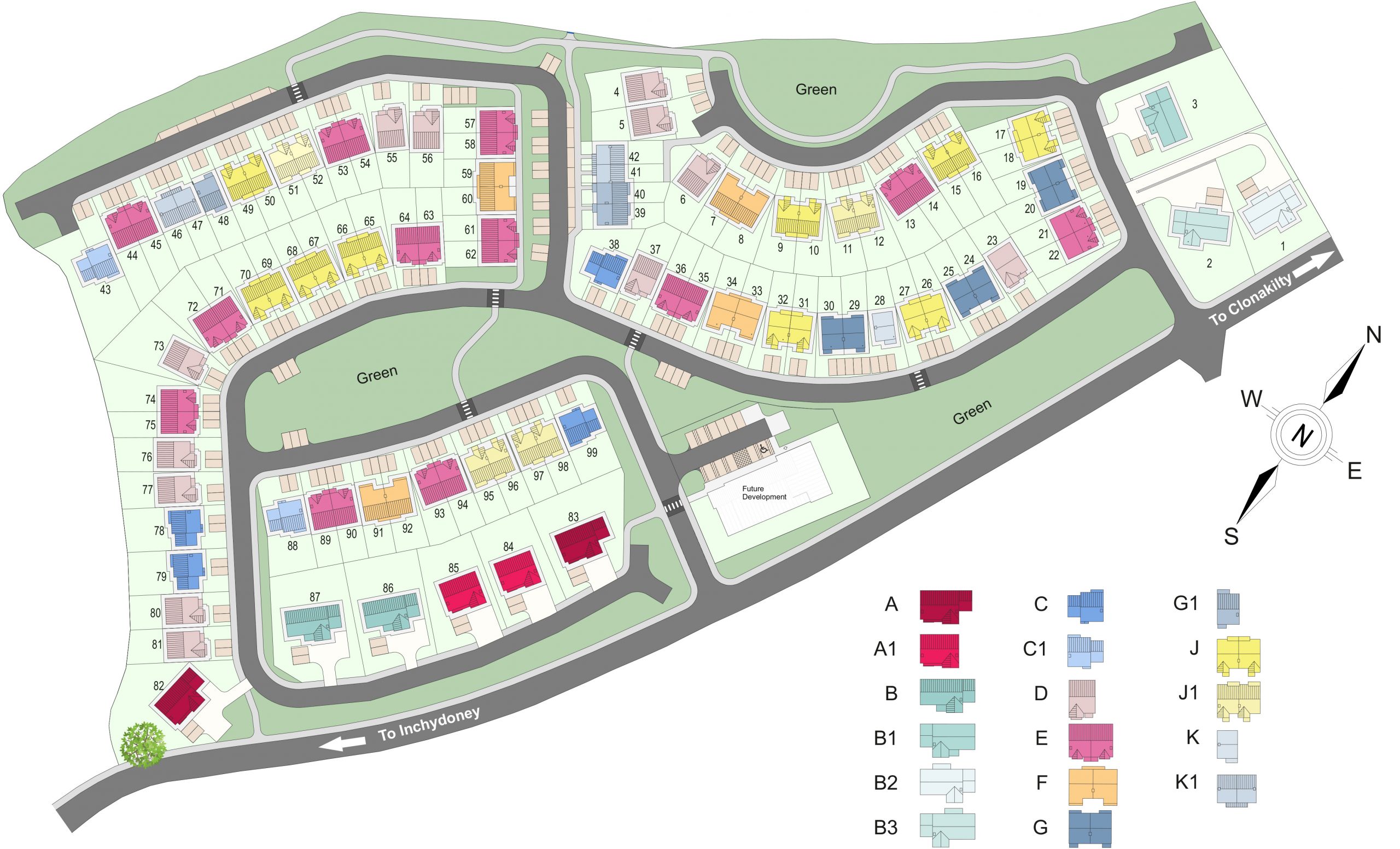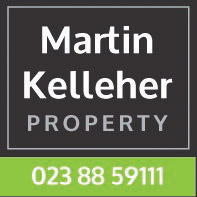Specifications
The houses at An Sruthan Beag are classified as A rated low energy/low CO2 homes. Maximum comfort is provided throughout all seasons owing to the modern heating system, air tight membrane and high levels of insulation leaving the home owner with very low annual running costs.
Exterior
- Traditional solid-block construction with exceptional levels of floor wall and attic insulation. Low-Energy Design BER A3 BER ‘A’-rated energy efficient homes.
- Render & painted finishes to all external walls. Some house façades enhanced with decorative stone window cills & front door surrounds
- Zinc & Cedar wood canopies over front doors
- High quality PVC facia, soffits and gutters
- Outdoor tap
- External lights over front and rear door
- Painted externally
Kitchen, Utility & Appliances
- Top-quality fitted kitchen.
- Integrated appliances – Optional extra
- Utility Room – Fitted with washing machine and dryer
Internal Finishes
- Floored attic space with fold down stairs access
- Walls and ceilings are smooth skimmed and painted internally.
- Pre finished solid internal doors by DEANTA.
- Red deal solid staircase with oak handrail
- Flooring – Timber, tiled and carpeted.
Windows and Doors
- High quality and energy efficient Oknoplast double glazed windows anthracite finish
- High security & performance, 14 point locking system, Marton front door
Outside
- Front boundaries finished with low maintenance planting
- External Finishes & the Garden Front and rear gardens are seeded.
- Rear gardens are enclosed
- Generous rear patio areas paved. Driveways are paved.
- Garden shed with power supply – Optional extra
Bathroom and En-Suite
- Fitted with stylish high quality SONAS sanitary ware including baths, wash hand basins and toilets.
- Generous floor and wall tiling to bathroom and en-suite with glazed shower doors
- Pumped showers
Electrical
- All houses are wired for: TV, telephone and broadband.
- Generous electrical specification including USB sockets
- Electric effect fire insert stove
- Smoke and heat detectors fitted as standard
Heating & Ventilation
- The central heating system is a modern air source heat pump. The system provides energy efficient and responsive central heating and large capacity hot water storage.
- Zoned with ground floor underfloor heating with wall hung radiators on the first floor.
- Demand Controlled ventilation system unit with a relative humidity sensor which captures moisture-laden air and expels it from the house.
- In the large detached type fresh air ventilation is provide by a modern, efficient & low maintenance intelligent heat recovery ventilation system.
- BER details are available on request from the agent.
- Building Guarantee 10 year home bond building guarantee.
HOUSE TYPES

TYPE B

TYPE F

TYPE D

TYPE G

TYPE E

TYPE J
DEVELOPMENT TEAM
DEVELOPER
Cloheen Homes Ltd
BUILDER
Dempsey Construction

SELLING AGENT
Martin Kelleher Property
info@martinkelleher.ie

CONTACT US
Martin Kelleher Property
Address: Faxbridge Roundabout, Clonakilty, Co. Cork
Telephone: 023 885 9111
info@martinkelleher.ie
PSR No, 1102


